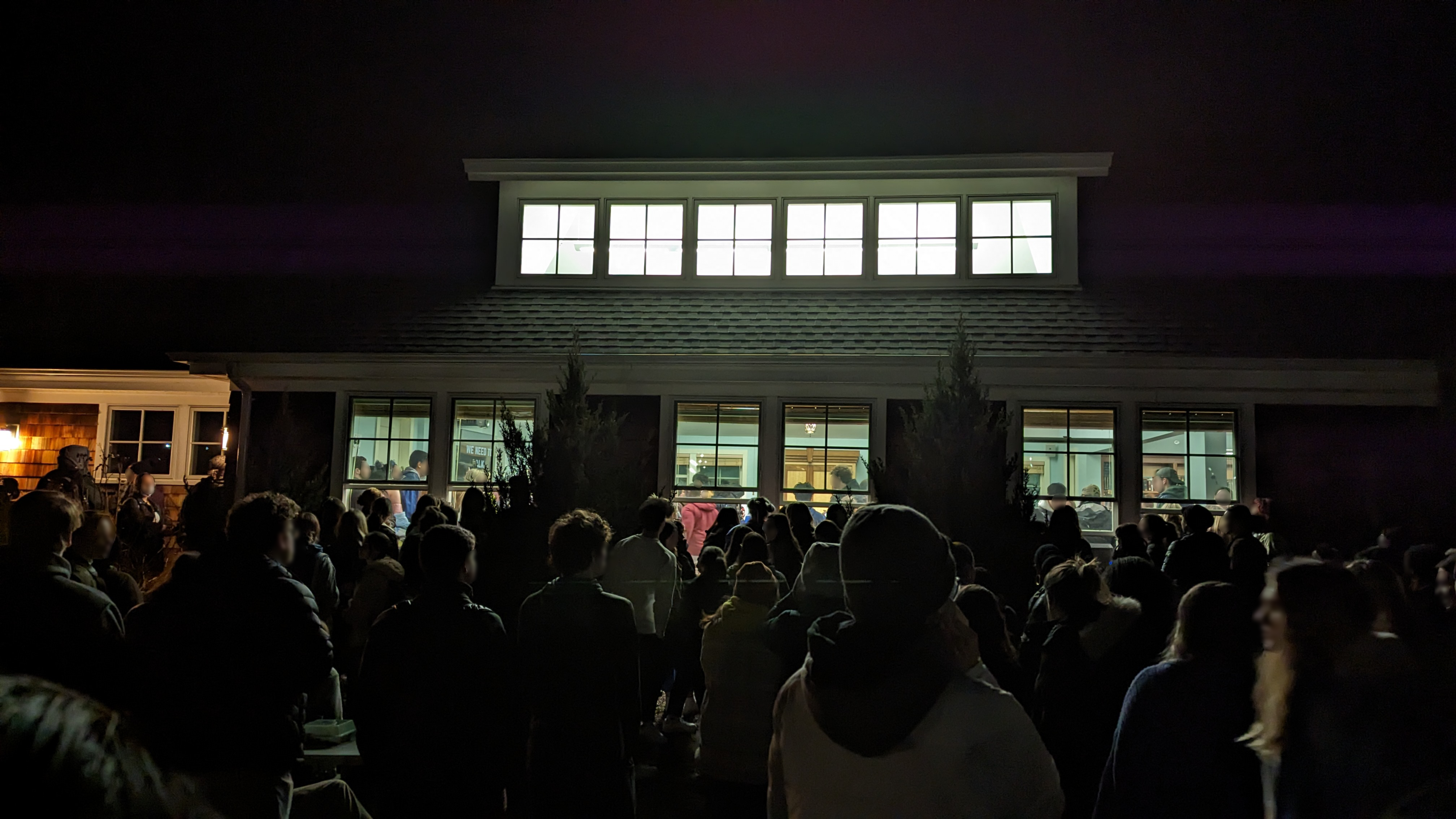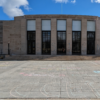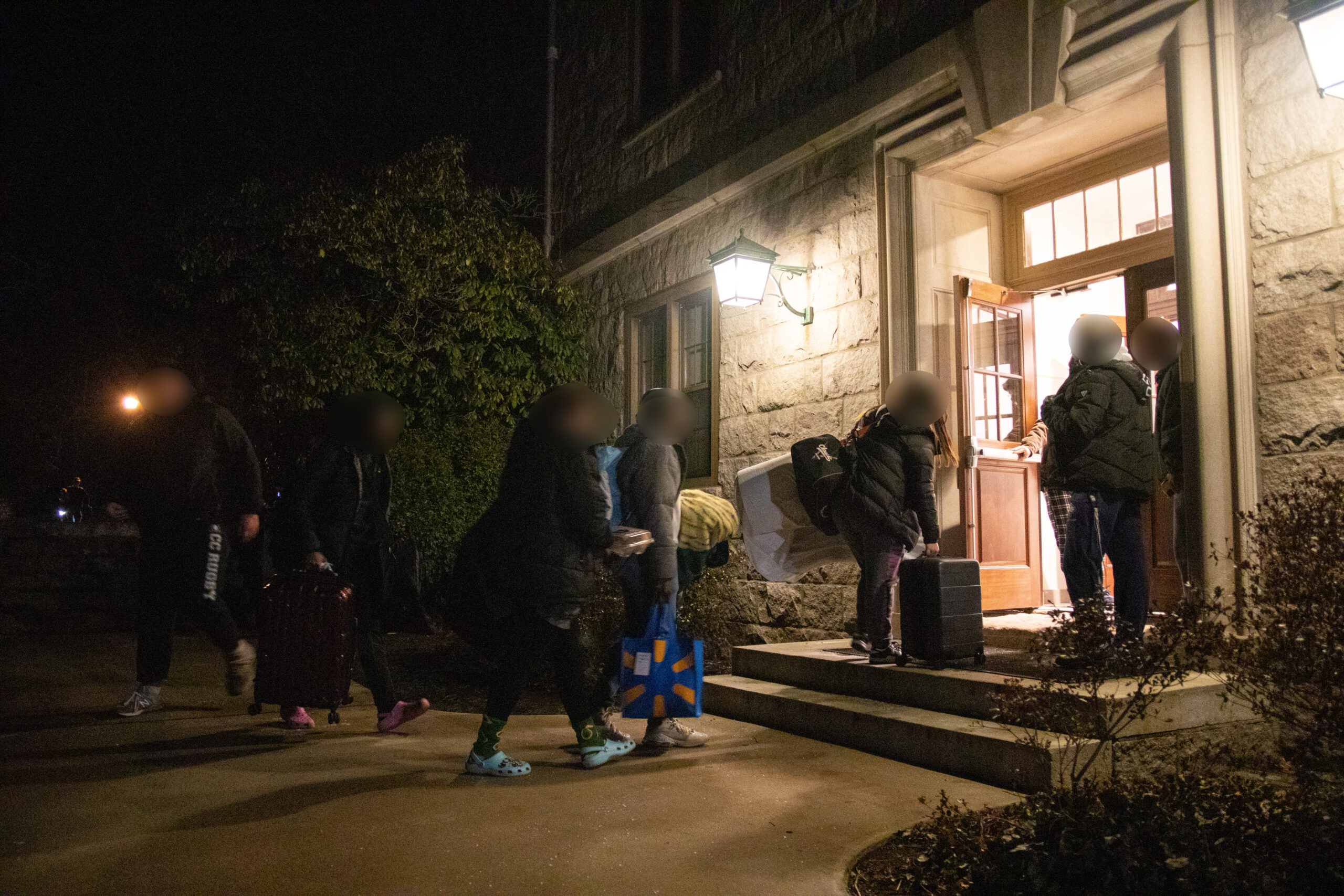After enduring years of disuse and weather damage on its lot in the Southeast of campus, and coming close to being demolished, Steel House is finally receiving some attention.
The history of the house dates back to the “Century of Progress” 1933 and 1934 Chicago World’s fairs. There, in an exhibit aptly called “Houses of Tomorrow,” the housing company General Houses Inc displayed their innovative, prefabricated houses. Their goal was to create efficient, prefabricated housing that could be mass-produced and easily erected anywhere. The designs were so simple that the houses even lacked a frame –the panels themselves support the roof.
Winslow Ames, founding director of New London’s Lyman Allyn Art Museum, attended the fair. Whether it was because of his interest in modern art or the simplistic charm of the houses, Mr. Ames purchased two of them.
Both remain side-by-side on campus, the Winslow Ames house, which has served as the college’s Center of Arts and Technology since 1994, and the Steel House, who didn’t age as well as its companion.
After being acquired by the college in 1949, both houses originally served as faculty housing. In 2004, the college prepared to demolish the building by disconnecting the water pipes, removing the heating system and shuttering the building.
But to now approach the building, one quickly sees that a different attitude has been taken towards the little house. “THIS PLACE MATTERS”, reads the National Trust for Historic Preservation signs posted over all the windows.
Douglas Royalty, a Preservation specialist who is currently working on a masters thesis at the University of Vermont, was the one who brought the house’s historical value to the college’s attention. Professor Abigail Van Slyck, Director of the Architectural Studies Program, is the director of the preservation project and hopes for the success of the project.
With a roof that was originally flat before it was replaced, and no ornamentation, the house exhibits a design known as International Style and harkens back to an era that has long since past.
“It’s a great example of early modern architecture,” said Van Slyck.
Fundraising for the expenses of the House’s preservation is already well underway, with $101,000 in donations from private foundations already acquired.
Because of the House’s historical value, an application to the State of Connecticut for a matching grant from the Historical Preservation Project has been submitted.
There is a long to-do list planned for the building.
“The paint failed really spectacularly,” Van Slyck said.
But the paint is the least of the trouble.
The steel panels which support the house have sustained significant rust damage, especially by the ground where they are exposed to the most moisture. The panels will be disassembled and shipped to a plant in Philadelphia to be restored to their machine-age former glory.
Once renovations are completed, there are several proposed uses for the house that would make even the original designers proud.
Professor Van Slyck has proposed making it a center for sustainability, citing the lack of office space for groups such as the Renewable Energy Club or Sprout.
The house’s two bedrooms could serve as shared office space, and the living and dining room as a place for executive committee meetings. For classes that study food sustainability, the Steele House kitchen would serve as an ideal place for them to cook.
The Sprout Garden could be relocated to the lot, with the possibility of also creating a community garden open to members of the New London community.
In keeping with the college’s environmentalism, there are also plans to make the house a model for sustainable housing. The new renovations could include solar panels, geothermal energy and permeable pavement foundation to minimize runoff.










Great article. I am glad the college is making efforts toward preserving the campus’ architectural gems. Next, let’s see some serious work regarding the neglect and thoughtless renovations of the art deco features of palmer, freeman, JA, windham, and KB.
…and also Larrabee, Lazrus, and the Library. These buildings aren’t ugly, they’re time pieces and the dorms are not taken care of nearly well enough. http://www.flickr.com/conncollegearchives