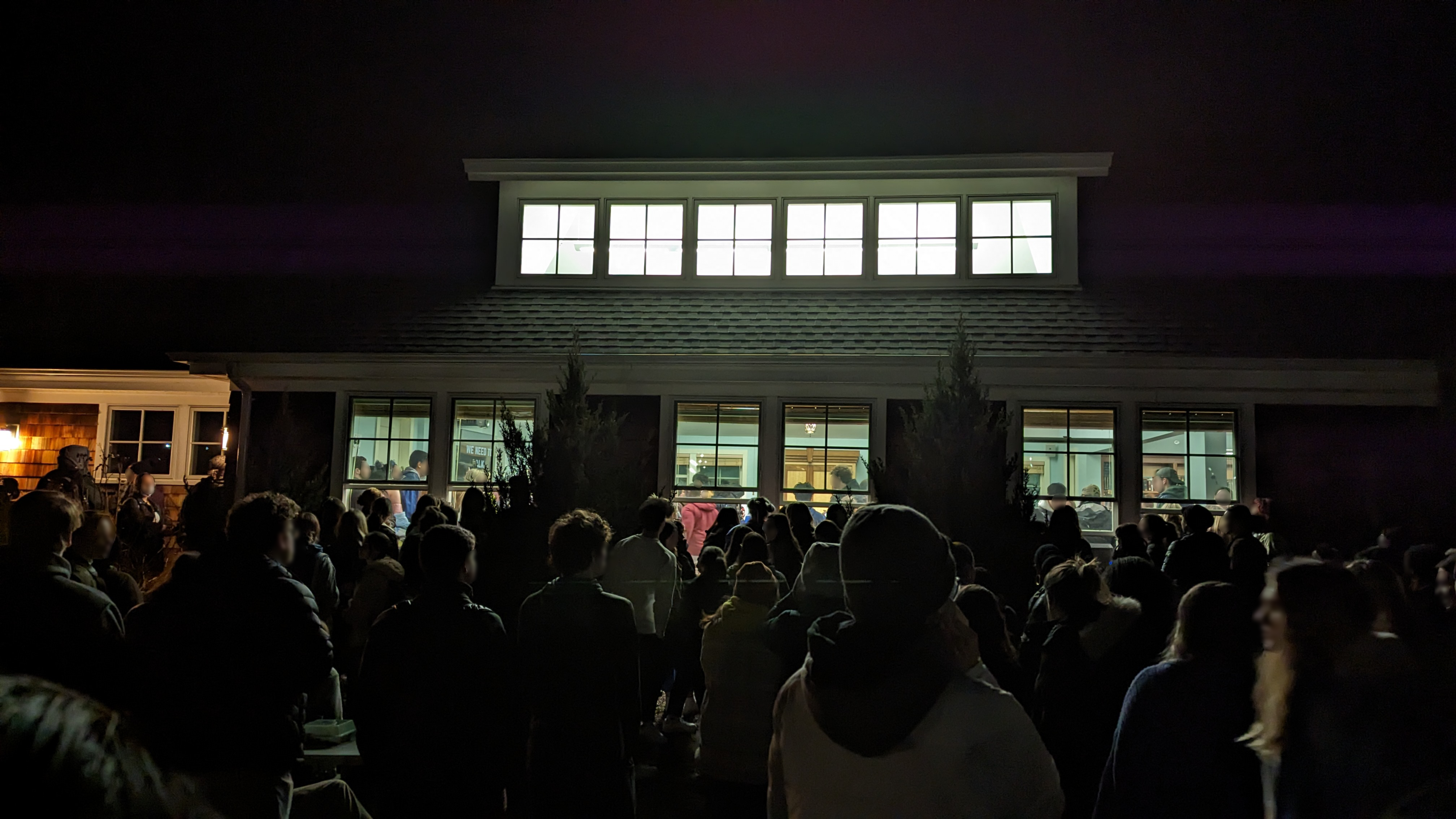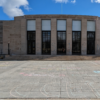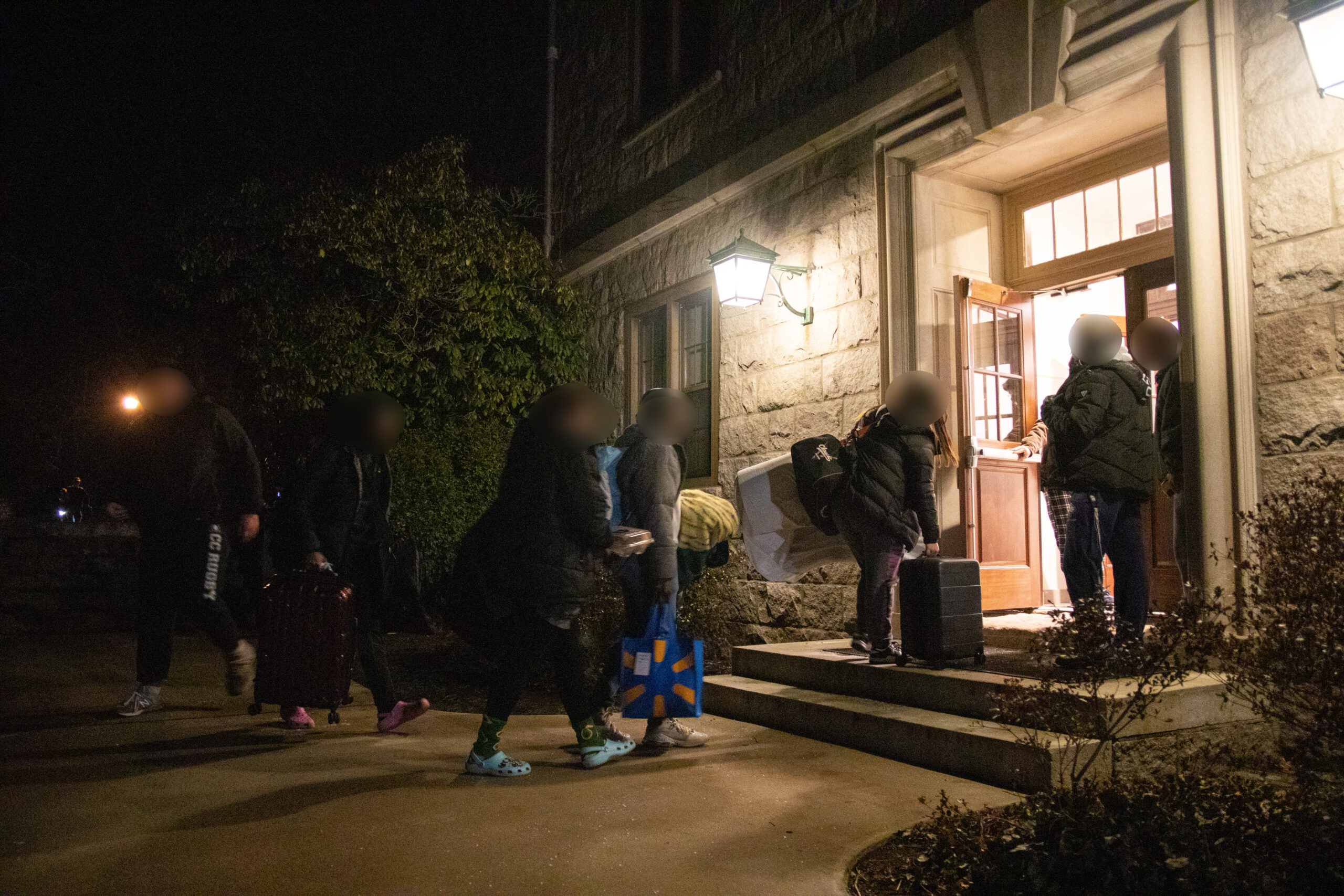Our college promotes a very specific visual aesthetic, its campus well-known for its architectural consistency. Most buildings follow the template of our oldest, New London Hall, which was constructed primarily of rocks taken from our Arboretum. Today, handsome white cut stone buildings and a buffered stone sundial frame the infamous ocean view from Blaustein. Wind your car around the entrance’s retaining wall and you’ll be greeted by an extension of this textured stone in the shape of Fanning, Bill, New London and Blackstone. Conn’s manicured beauty is a highly stressed and understandably effective selling point: the college renovated the Plex and built Olin Science Center in the late 90’s with facades that would fit into this vision.
The general student perception of beauty is known to follow suit. When students were asked to describe the qualities they wanted their mascot to embody, they overwhelmingly chose the adjectives Collegiate, Classic and Traditional. Similarly, the introduction of the discomfiting Putto 4 over 4, a very deliberate, multifaceted sculpture, caused a bitter stir on campus last fall. I still overhear students disregarding it with quite different descriptors – weird, creepy, even ugly.
So the aesthetic qualities our community value are clear – students appreciate the elegance of our stone buildings, buildings that doubtless accentuate Conn’s charm and image. Unfortunately, they refuse to embrace the rest, instead dismissing the modern and postmodern art on our campus with ignorantly harsh judgments.
Ask the student next to you how they would describe Larrabee or Lazrus.
Both of these shunned modernist houses were built in a conscious architectural style, with harsh angles and straight lines that focus on function, simplicity and the integration of nature.
Letters from 1957 between Larrabee’s architects and former president Rosemary Park imply that this building’s appeal lies in its clean lines and visibility. In essence, the college aimed to build a structure that would communicate with the landscape around it. Larrabee’s front hallway and common room walls are made of floor-to-ceiling glass windows, creating visual continuity between its surrounding lawns and central courtyard.
Lazrus, built in 1963, was made as a cooperative living option for women on financial aid – by taking charge of their own cooking and cleaning, students saved $700 per semester in tuition. The structure is built on a hill, and works to invite as much natural light into its public spaces as possible. The kitchen’s large windows both bring in light and incorporate the same modernist tension between nature and structure seen in Larrabee.
The architects designed three soundproof study rooms above the Laz common room in a cylindrical extension on the second floor. These study rooms have glass dome skylights as ceilings, made to saturate the rooms with natural light. Also unique is the southwest corner of the building: four thin stilts connect the first floor overhang above the lower level patio to the ground, producing an illusion that the building defies the laws of gravity. The whole façade is built not of stone, but of cherry wood – a rare and dramatic architectural choice.
Today, the Larrabee common room windows are almost completely hidden by overgrown bushes, eliminating the once-unobstructed views from both outside and inside. This also blocks available sunlight during the day and outdoor/indoor lighting at night, in turn negating the architecture’s fundamental principles.
Lazrus is perpetually tainted by a brown stain on the front stone, and the progressive reading rooms have since been turned into storage closets. Rust is built up along the edges of these dorms in ways that would be considered intolerable for Harkness or Plant. As a tour guide, I was encouraged to avoid showing rooms in Larrabee; a photo of Laz was, until recently, mysteriously missing from the Residential Life web page.
The lack of emphasis and upkeep on Larrabee and Lazrus suggests that this is not the aesthetic the college is looking to preserve. It feels as if the community is unabashedly waiting for these dorms to fall apart instead of embracing them as part of our college’s persona, like hiding big ears behind bigger hair. And so these subtle but transparent displays of embarrassment perpetuate the mindset – Conn students often assume these dorms are last options for their residents.
I live in Larrabee. It was not my last choice.
To enjoy a traditional aesthetic is fine. To be stuck in the traditional is dangerous. The buildings are timepieces. Larrabee and Laz are the accents that give our campus character, that hint at its layered history, that makes it feel more unique, less conservative, less traditionalist.
If we broaden our narrow perception of beauty, and if the college puts the small amount of money and focus needed into preserving the campus’ modernist aesthetic, Larrabee and Lazrus can become buildings worth taking pride in.
This article was written with the research assistance of Blake McDonald ’10 and Librarian for Special Collection and Archives Nova Seals










I’m so happy that an article on this topic was finally written. The college community should better understand the campus’ architecture. The exterior of Bill, and the interiors or Bill, Palmer, and all of the south campus dorms (not including knowlton) have modernist elements that are neglected and treated as colonial elements. Cummings is the most dramatic and architecturally significant interior on campus. Why haven’t we gone out on a limb and built anything nearly as impressive in over forty years (I believe Cummings was built in ’69)? Those on the steering committees for the coming science center, please take note.