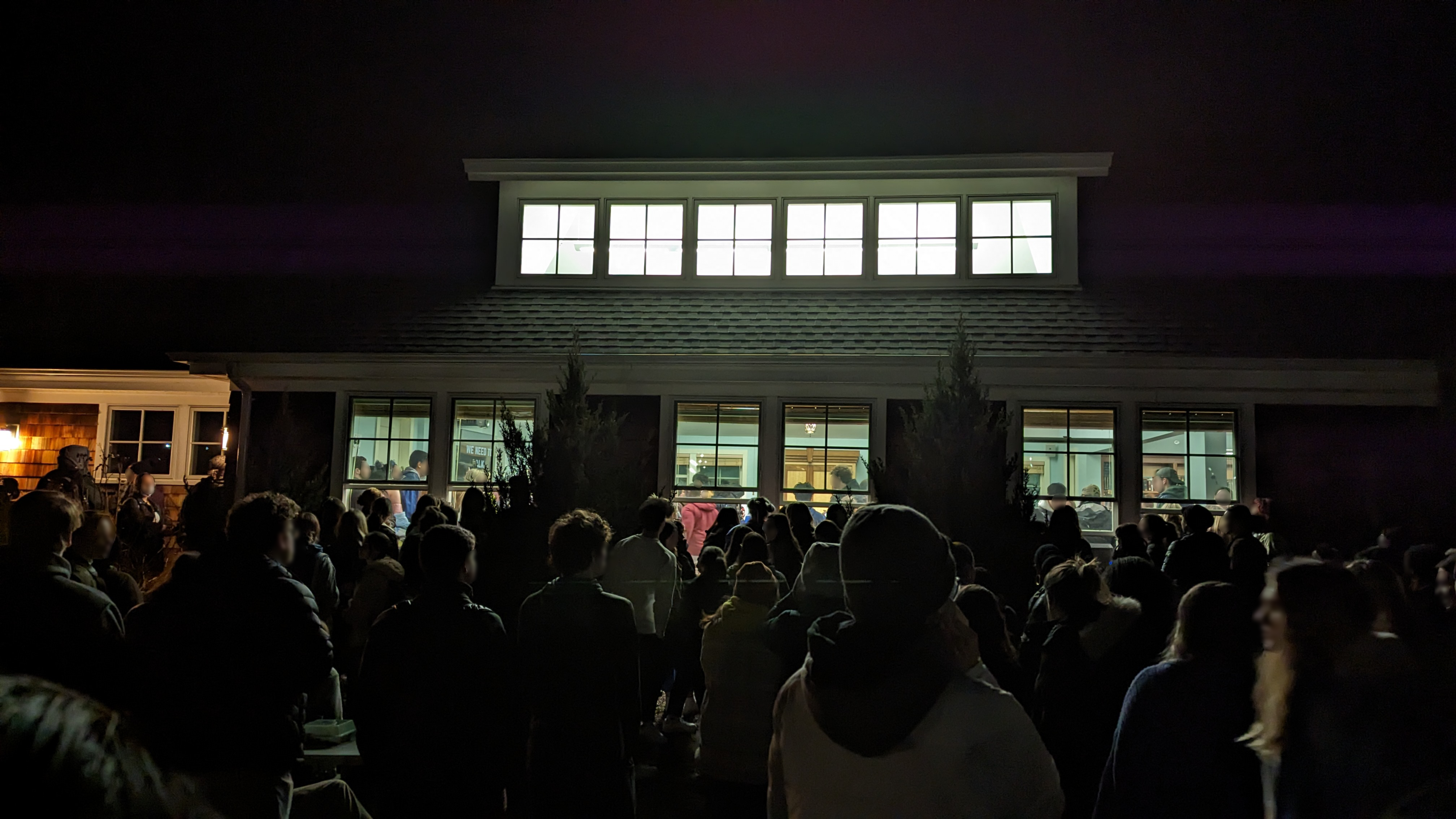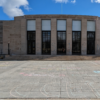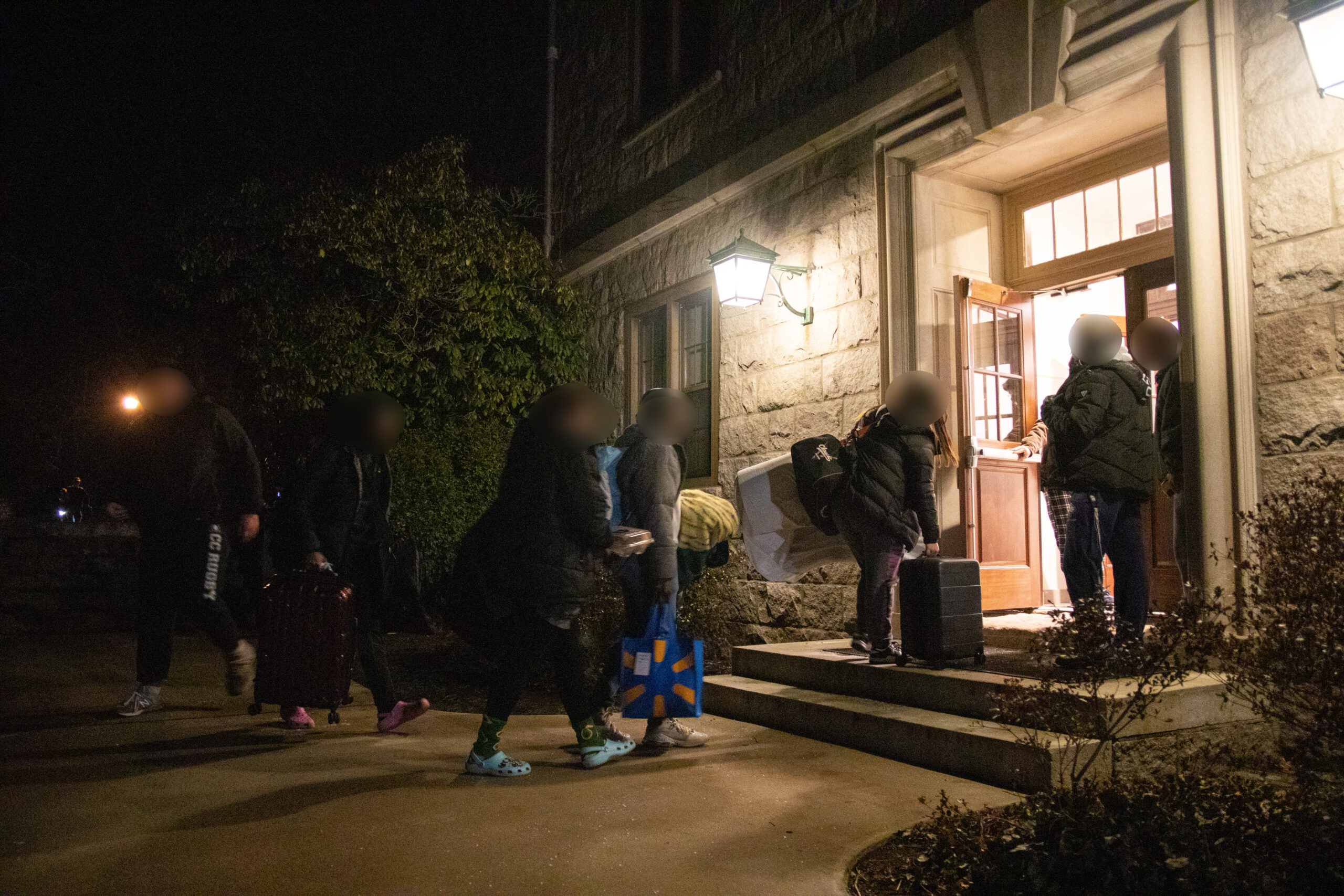Anticipation is building for the coming renovations of Shain Library. Already, students and faculty are noticing computers, books and other resources being shuffled around to accommodate the beginnings of change. However, as of now, there has been relatively little information coming from the school as to how things will change for the 2014-2015 academic year when the library will be closed for construction. Rumors of a Cro takeover and book stacks taking up residence in dorms and dance studios abound. Where will we print? Will there be a Blue Camel Café to fuel our late night coffee needs? What will become of Knowlton dining hall?
All of these are questions that Lee Hisle, the Vice-President for Information Services and Librarian of the College, and Eileen Jenkins of College Relations were able to answer in an interview with The College Voice.
The need for a new library space has been evident on campus since the early 2000s. The Shain Library we know now was built in 1974, and its age and limitations began to show as newer technology developed. In 2000, the Library Renovation and Extension Committee had their first meeting. The idea didn’t take hold until Lee Higdon’s presidency, when a library renovation was added to an eight-year plan for a Campaign for Connecticut College.
After a few years of developing the case for a newer and better Shain, in 2012 the $9.15 million renovation was officially approved, and the process of finding an architect for the project began. “We began with 14 possible firms before narrowing it down to five, and then three,” says Lee Hisle. The winner of the commission was the Schwartz/Silver firm out of Boston, which, coincidentally, was the firm that designed the Charles Chu Reading Room we have today.
The library will undergo several aesthetic and functional changes while under construction, all while maintaining the same structure and square-footage. Because of the current location of the library, it is slightly separated from campus by a “moat” as Hisle described it, and connected to it by only the small bridge that leads to the doors. “The new design seeks to connect the physical building with the campus community.” An outdoor café area and plaza will eliminate this gap, as well as a redesigned main entrance that will feature a modernized reception area. The front panel of the library will be opened up with enormous windows to allow more natural light and a sense of space.
The functional updates will include both more technology and more spaces where it can be used. “One of the largest complaints about the library as it is now is that there are few spaces where small groups can work without feeling like they are disturbing other people,” commented Hisle. Several individual study rooms will be added, as well as 100 individual seats. “We also hope to have an outlet available for every chair, if cost allows.” To add such a massive amount of space, the bookshelves will be rearranged to take up approximately a third less space than they do now.
The second floor of the library will be transformed to include the newly renamed Office of Student Accessibility Services and the Academic Resource Center. “This way, relevant and connected services and offices will all be centralized in one more logical location,” said Eileen Jenkins of College Relations. The basement will become a flexible study space with moveable furniture.
Construction will start in June 2014, after this year’s College Reunion, and continue until the following summer and is slated to be finished for the 2015-2016 academic year. Until then, the current classes will be left without a library.
While the library is under construction, Ernst Common Room in Blaustein will serve as the library headquarters with the circulation desk, three printers and the Resource desk. Blue Camel Café will be located in the Blaustein Faculty Lounge during regular hours. “Blaustein was the original ‘Palmer Library’ so it’s fitting that many of the library services will return there,” said Abbye Woodward ’15, a student library employee who has been involved with the renovation process.
Study spaces will be opened up all over campus, such as in the Cro 1941 Room, Main Street Atrium, the Women’s Center, Unity House and the living room of the new Zachs Hillel House. Additionally, academic buildings will be open for extended hours, and there will be an online search mechanism for students to search which rooms are available as study spaces during certain hours. Quiet or silent study rooms will not be officially designated in certain spaces. “However, it is important to point out that even in the library now, the silent third floor is not policed by library staff, but rather by the students,” added Jenkins. It is more likely that those spaces will be naturally occurring.
Two of the three computer labs in Shain will be relocated to different areas on campus. The Neff Lab, usually on the second floor, will be in Main Street East. The PC Classroom in the basement will be relocated to Knowlton Dining Hall, along with a few printers. Knowlton Dining Hall’s foreign language dining option will be moved to the “Antisocial Room” in Harris during lunch hours.
To get books from the library, students will have to put a request in to an online Call & Retrieval system by a certain time each day, and the librarians and student workers will go into the library, where most library materials will remain, and find them. “The biggest change, in general, is that people really need to be thinking in advance, both about checking out books, and reserving space around campus for events,” said Jenkins. A large percentage of the library collection has also been added to their collection of e-books.
How will we have access to all of this information? The Library Renovation Communications Committee has been laying out the stages of a transition into a library-less campus for the past semester. The Committee includes staff from across campus from Library Services to Admissions, as well as student library workers such as Woodward. The main focus is getting live information out to students and faculty throughout this semester and the coming year. “The campus will be literally bombarded with information from several different sources, both virtual non-virtual,” said Jenkins.
The list of ways they will begin releasing this information is impressive. There will be mailings in the College publications, CC: Now and CC Magazine, emails from a specific, library related account (shainren@conncoll.edu), individual librarians will have Twitter accounts we can tweet to ask questions, a live website (www.conncoll.edu/reno) with a detailed FAQ section and, to top it all off, a billboard over the front of the library. “It will be hard to not know what is going on with the library,” said Woodward.
Individual meetings with certain key groups, such as faculty, first year students, certain majors and seniors who will be writing honors theses will also help to alleviate any stress.
Lee Hisle ended the interview with the sentiment that he hopes we all take during this process: “We have to keep our eyes on the prize. Even if this is inconvenient and strange for a year, it will benefit students and faculty for many years to come. The school has needed a better library for many years, and now it is finally happening.” The current renovation plans received a glowing review from library expert consultant, Christopher Stewart, as a library that will carry into the 21st century. •










Just to clarify: the website for the Shain Renovation is
https://www.conncoll.edu/shainreno/