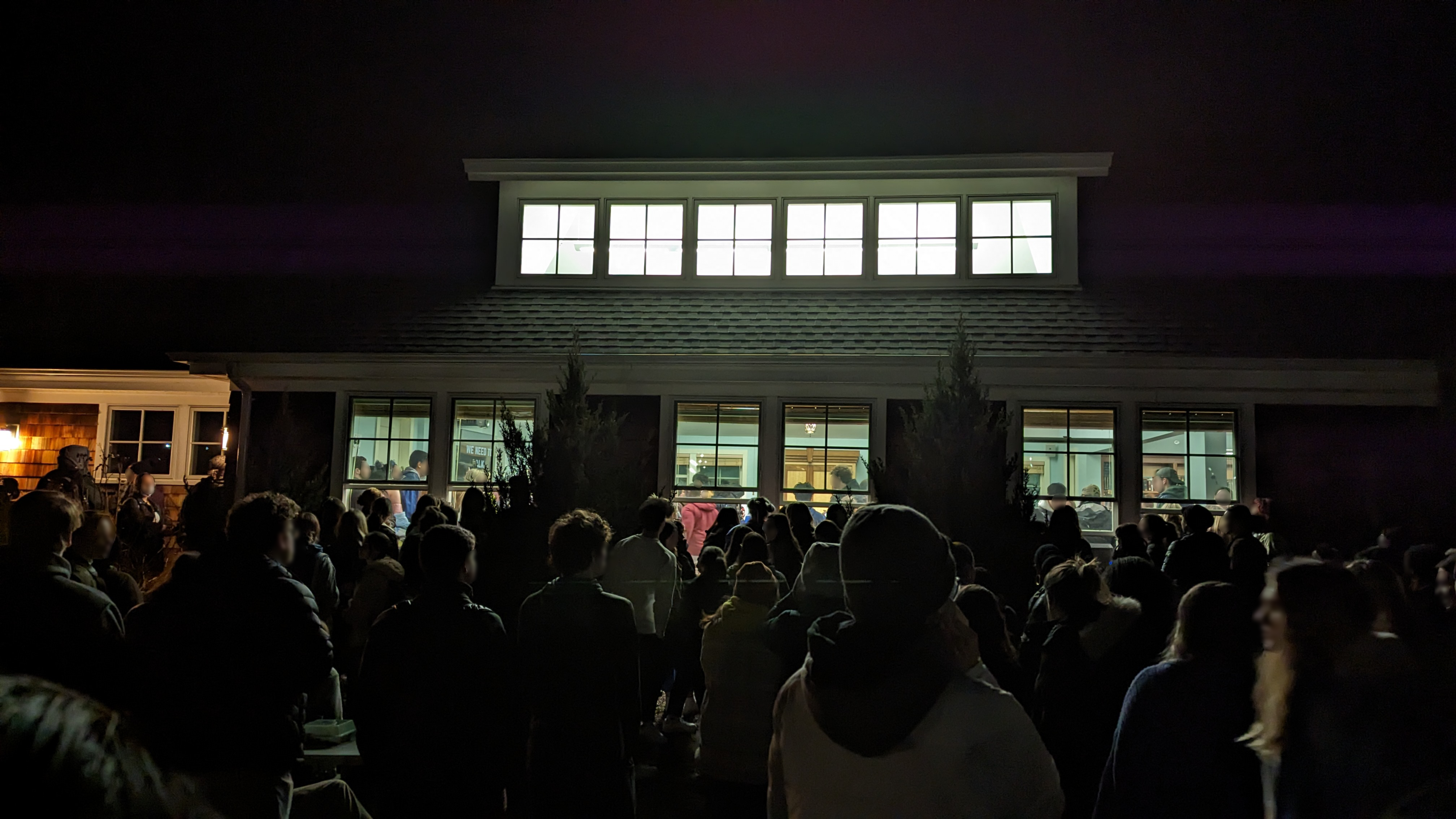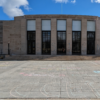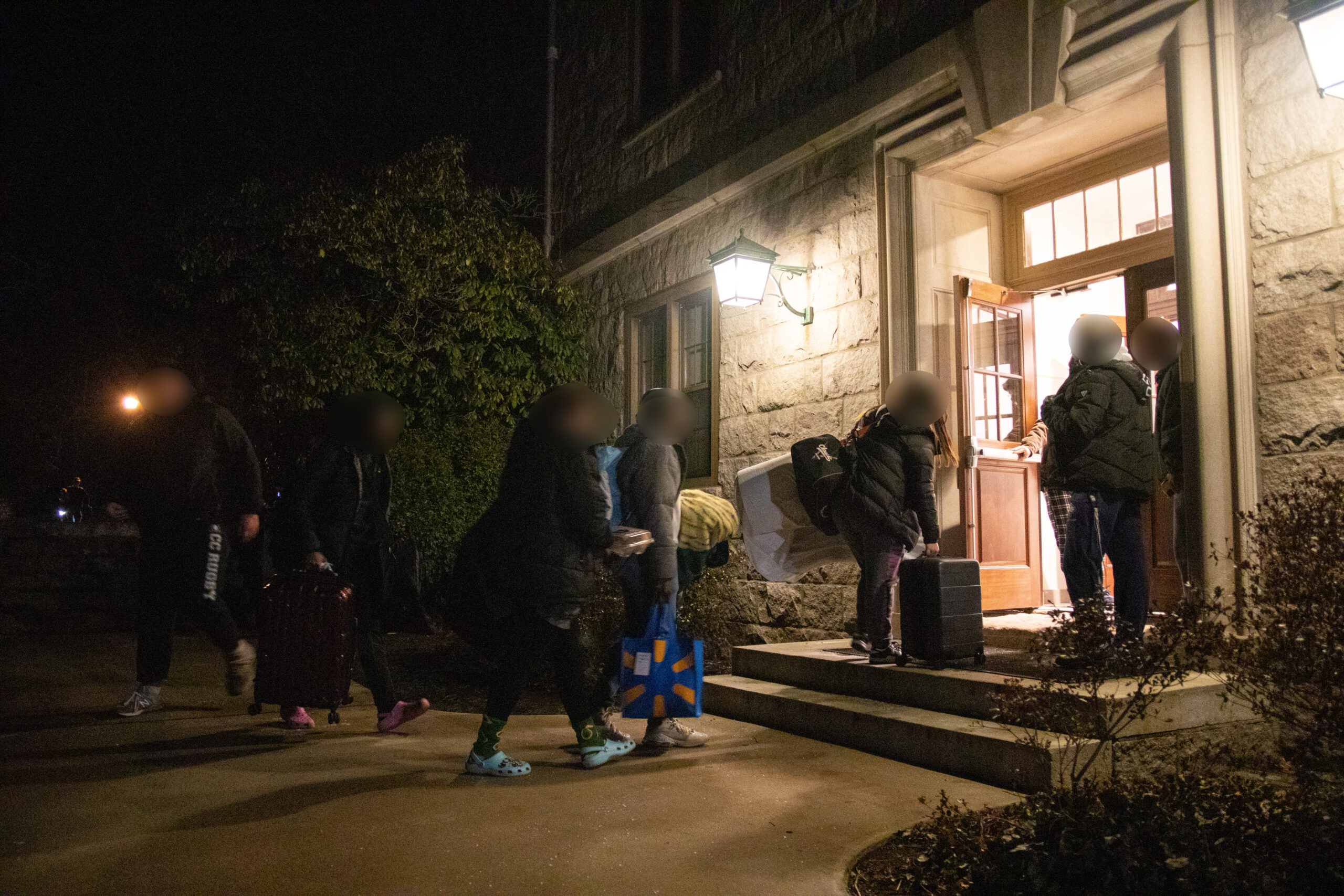President Bergeron emailed the college community at the end of October with the following message: “Among the best pieces of news I shared with the Board [of Trustees] involved Shain Library. Trustees learned that, because of a highly accelerated construction schedule, the building is now likely to reopen before the end of the school year.”
The $9.8 million renovation of Shain Library was raised from its original $9.1 million through grants and gifts. The library was originally expected to reopen the summer before the 2015-2016 school year.
According to Vice President for Administration Ulysses B. Hammond, “The planning for the library really began over ten years ago, and we visited several libraries around the country in order to be able to come up with what we consider to be designs that would not only be appropriate for the way in which libraries are used today, but in the future as well.”
The planning and design of the Shain Library renovation has been comprehensive, including consultation with experts over the years to ensure that the library will benefit students for years to come.
“The planning for this has been rather extensive, informative and very strategic,” Hammond said. “We also consulted with an expert on the future of libraries as well who gave us some very good advice about our conceptual designs. So a great deal has gone into the design and construction of this particular library to make it technologically relevant, more open and collaborative. The Academic Resource Center is going to be on the second floor of the library and will be a tremendous resource for all of our students in terms of its accessibility and services.”
Vice President for Information Services and Librarian W. Lee Hisle commented on some of the highlights of the renovation: “[There will be] a lot more light in the building; that’s the first thing you’ll notice. Every seat will have a plug, so we’re going to have more access to electricity in the building. Almost all of the seating in the building will be adjustable and comfortable task-seating so students can use a keyboard. Most new chairs in the building are going to have pneumatic controls, so you can raise them higher or lower depending on your personal height. We’re also going to have new reading rooms that we’ve never had in the building that will allow for concentrated study, along with beautiful views out the windows of the trees.”
Hisle discussed some of the many highlights of the renovation, including technology classrooms and a technology commons, more flexible seating, white boards, a visualization wall for artwork and graphic designs and 24-hour access to the Blue Camel Café study space, which will be accessed after hours via Camel Card swipe.
Construction for the Shain Library began in May 2014 with the migration of services throughout campus and has since been moving rapidly.
“The construction began this past summer in May due to the transition of spaces. We had to take 100% of the current functions of the library and disperse those functions throughout the campus in a way that would provide equal access to services as much as possible to students on the South, Central and North campus. Computer and printing resources were distributed throughout campus so that students would have as easy access as possible,” Hammond said.
Hisle stated, “Because library materials are in a construction zone, we don’t have open-access to the collection as we ordinarily do, so we had to set up a call and retrieval system to pull materials and then to re-shelve them during hours the building is not under construction, in other words, after 4:00p.m. in the afternoon and the weekends. It’s not unusual to have 100, 150, 200 items a day retrieved out of the collection—probably on the lower-end of that ordinarily, but some days it really is quite a lot.”
The main difficulties with the library renovation are that study spaces across campus are more limited. Additionally, the process of retrieving books and other research materials from the library is a longer process.
“Lack of open stacks has required students to plan ahead a little more to have access to print, monographic materials—the scholarly, press publications. Of course all of the electronic data bases, which is what students use mostly, and all of the online books, are available just as they were. But this does require students who need a material out of the building to plan ahead because we don’t have the ability to send someone over in the middle of the day when somebody might want it,” Hisle explained.
Hisle also said that the inability to find study spaces was more of an issue for students in September. Since then, students have adapted to the changes by studying in Harris Main Street, common rooms and classrooms.
“In early summer, we recognized that due to the on-time delivery of longlead time materials, such as steel and glass, along with extraordinary weather conditions, that we might actually consider an aggressive project schedule alongside the original project schedule. Through very proactive project management, by September we were in a position to revise the construction sequence. ” Hammond said.
With this aggressive project schedule, the team was able to formulate revisions to the contraction schedule. Part of this was to begin pouring concrete in the fall and starting landscape work in the fall opposed to during the springtime.
“Both of these activities would normally be at the end of a project. Due to the delivery of our glass, we were also able to button-up what we call the exterior envelope before winter, thereby allowing a great deal of work to take place on the inside during the winter months,” Hammond said.
“We were very fortunate with the weather last summer, and it’s continuing now. The weather was dry and that helped us get a lot of things done that we might not have been able to do if it hadn’t been. The other thing is we have a really, really strong project management and construction teams lead by the Office of Administration who have been flexible on their construction project, so they could take advantage of the good weather,” Hisle said.
“Without the extraordinary project team, we could not and would not be in this position. We have an excellent design, construction and project management team consisting of Schwartz/Silver Architects, KBE Construction and Diversified Project Management.” Hammond said. “In addition, the college leadership consists of Lee Hisle, Vice President for Information Services and Librarian, Jim Norton, Director of Facilities Management and Steve George, manager of planning, design and construction. That’s why and how we’re able to do this. It’s one of the best teams we’ve assembled.” •









