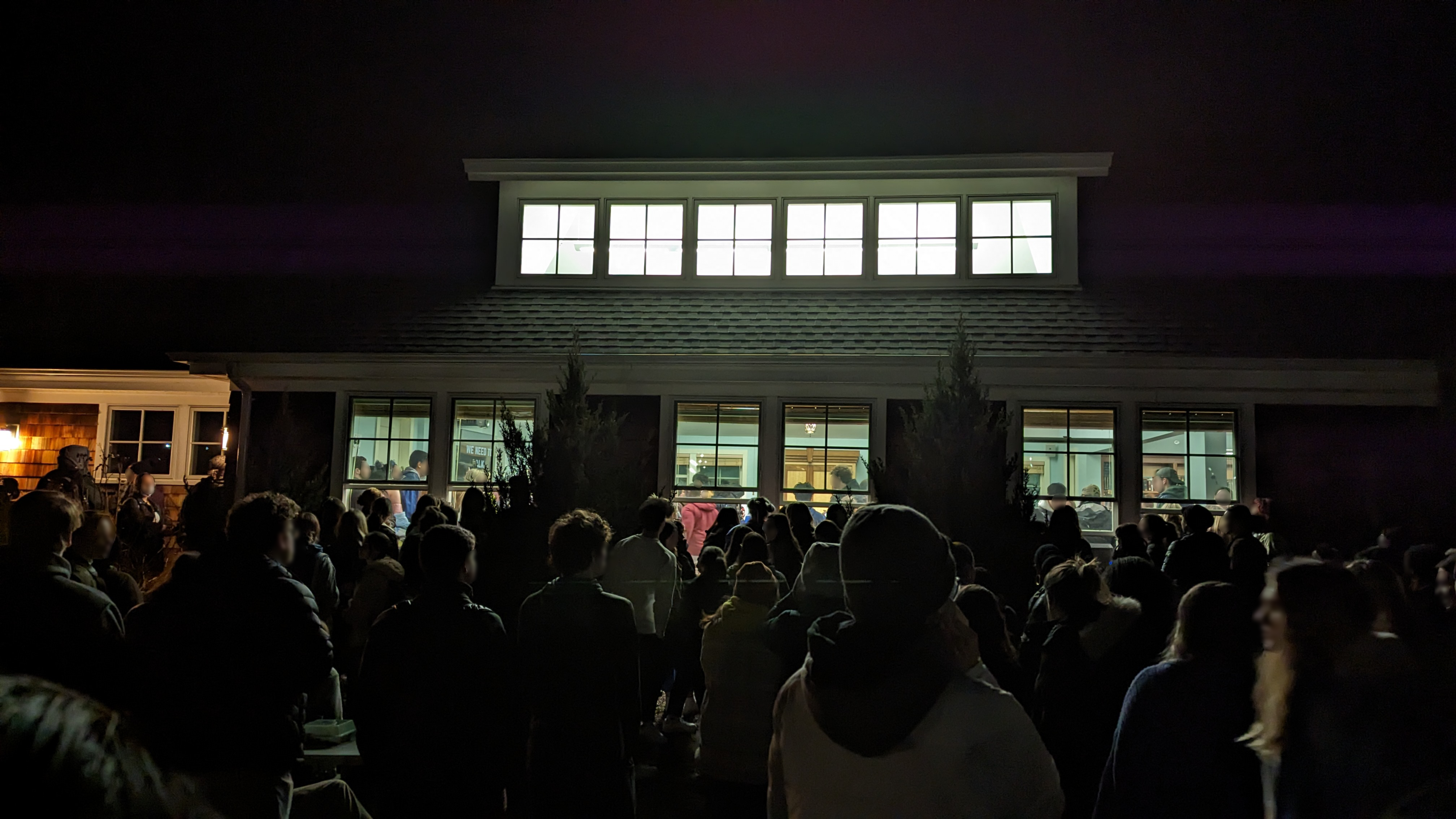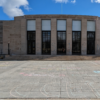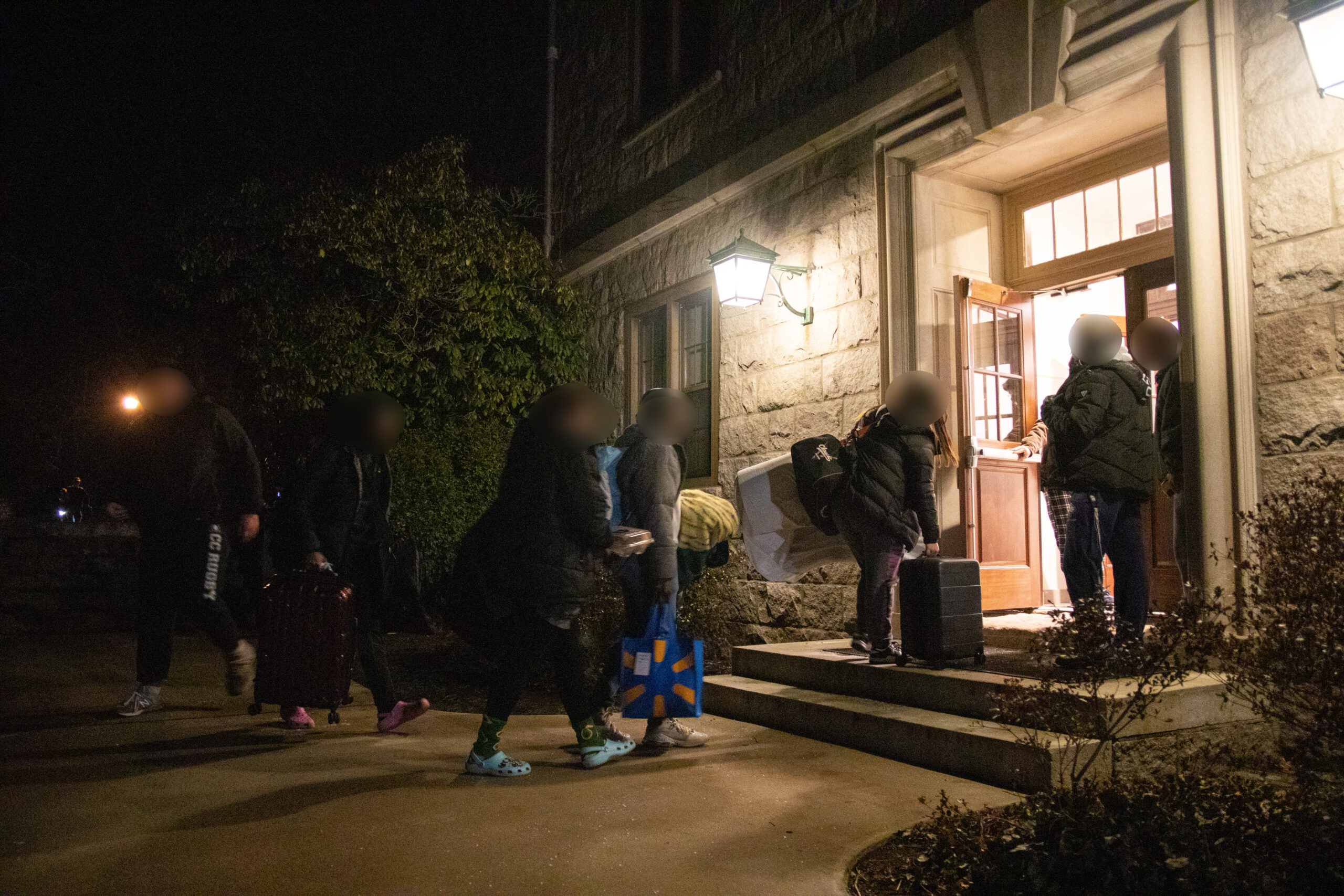First floor of Fanning Hall. Photo courtesy of Sophia Angele-Kuehn.
The newly improved Fanning Hall is the first step in Connecticut College’s 20 year Campus Master Plan. Pending the completion of the Hale Center for Career Development, the College is continuously working to expand its influence on the land in all directions: from the Thames River to the Arboretum and from the South Lot to The Plex. The long range plan, ranging from 2018 until 2038, has met its goal of raising 90 million dollars (roughly 1285 yearly tuitions) and looks to improve the overall quality of academic and student life on campus.
Over the last 12 months, the Master Plan Steering Committee, consisting of faculty, staff and students, have met continuously to work through the long-term plan and put the projects in motion. The detailed plan outlines five specific principles that guide the development of the plan which focuses on all aspects of life at Conn. The bulk of the principles focus on bringing out the best in what already exists at the College. The first principle looks to enhance and showcase the Connections curriculum in ways supporting both academic and social aspects of student life. Similarly, the second and fourth principles are guided by the current landscape of Conn. Looking to build off of the existing layout of Conn, including the Arboretum and Thames River, the Campus Master Plan is committed to renewing and enhancing the historical architecture while celebrating its natural beauty. While looking to promote diversity and accessibility, the Campus Master Plan’s third principle strives to give dedicated facilities
to each and every group of people at Conn while improving the overall accessibility on campus.
Lastly, the fifth principle keeps environmental sustainability in mind. Within its guiding principles, the expansive plan specifically outlines how it looks to improve overall student life on campus, including academics and athletics. The recent introduction of a newly renovated Fanning Hall has provided numerous state of the art classrooms and the planned renovation of Bill Hall looks to do the same. Similarly, a commitment to the arts on campus will be fulfilled with the renovation of Palmer Auditorium and its connected Castle Court.
Student life on campus relies heavily on the tight knit community emulated in the compact campus. The Campus Master Plan strives to enhance the central focus of campus by converting Cro Boulevard into a walking corridor. This pedestrian only throughway would promote Conn’s compact core and put an increased focus on the student use of outdoor areas for learning and social aspects. The update of various dorms along with the construction of more apartment-like housing for upperclassmen will look to celebrate the College’s feat of housing 98 percent of students on campus.
As more than 50 percent of Conn students are varsity athletes or participate in club or intramural sports, the Campus Master Plan looks to follow suit and revamp Camel Athletics. The overall facilities at the Charles B. Luce Field house will be worked on, providing additional spaces for team meeting, athlete support and coaches offices. The improvement of playing fields at Conn includes renovating Conn’s hockey rink, Dayton Arena along with an improved connection to Conn’s waterfront. The athletic improvements also plan to address accessibility by expanding the walkway from main campus to the athletic facilities and installing an elevator to counteract the three flights of stairs.
The Campus Master Plan shows a commitment from the College to continue its pursuit of perfecting the liberal arts education. Through interdisciplinary learning spaces and a focus on the overall experience of students, the big investment looks to make a lasting impact on Conn. •










