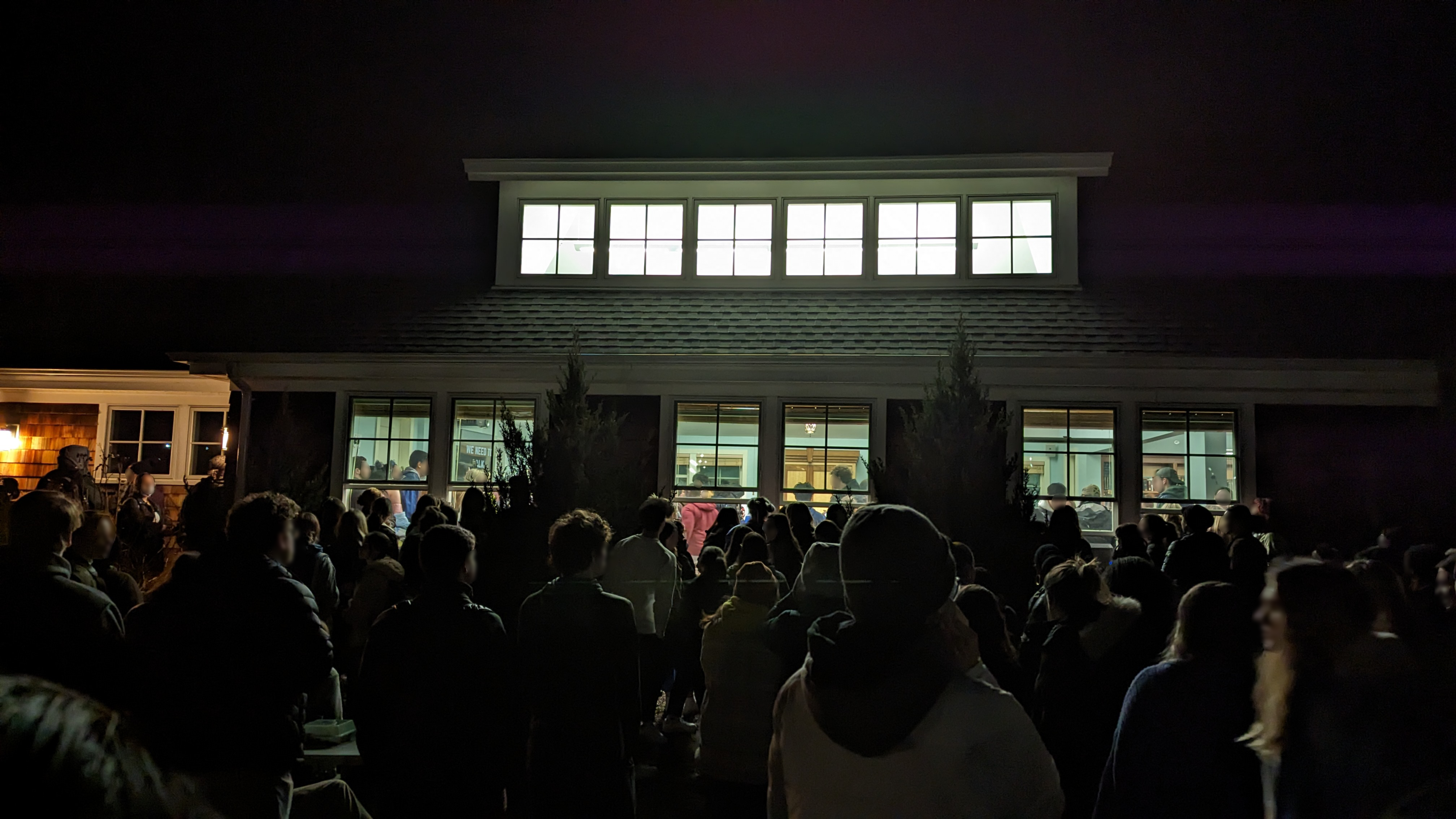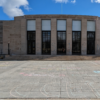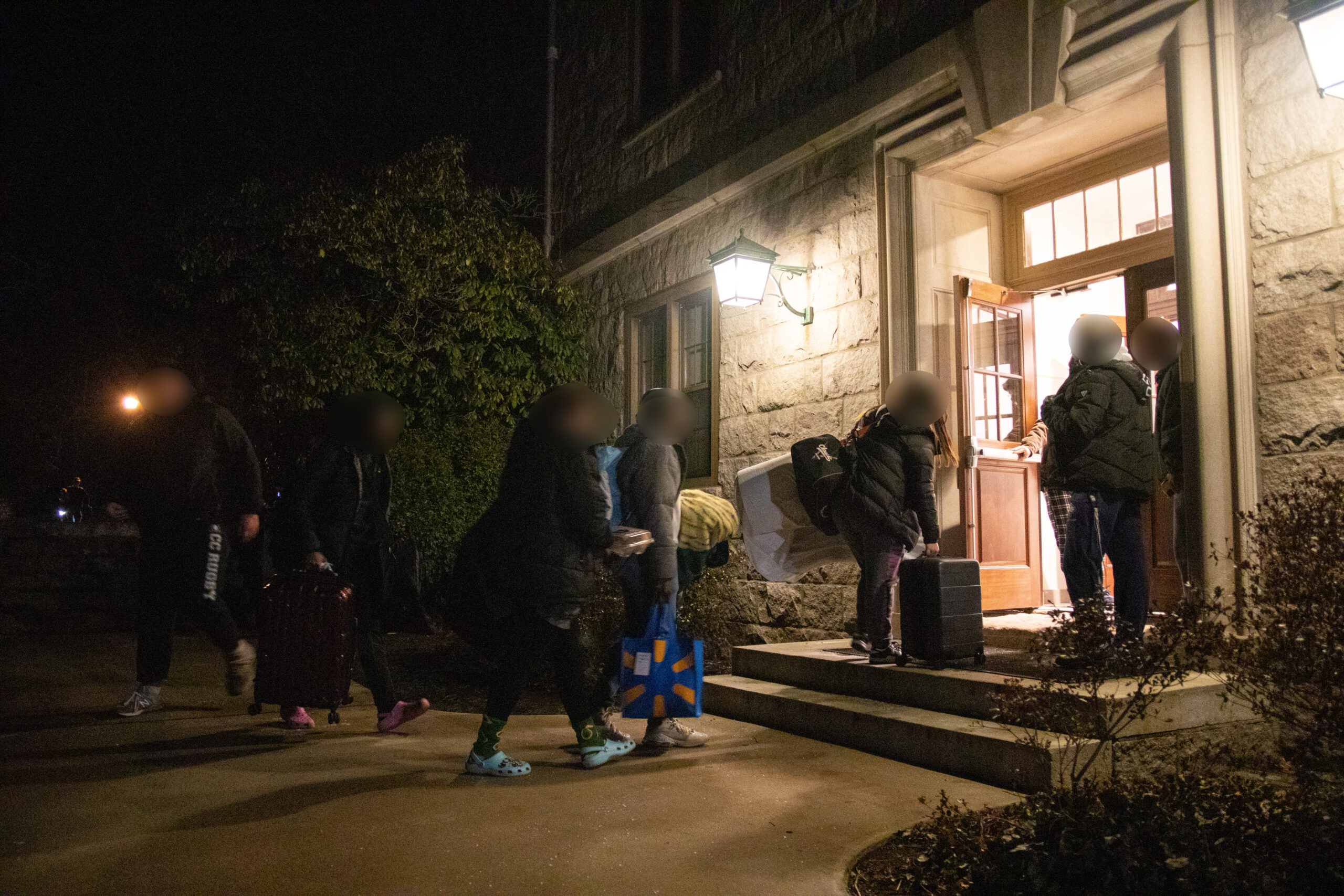Photo courtesy of Madeline Cho
Recently, the informational and sticky note boards in the College Center at Crozier-Williams regarding the building’s planned renovation drew the attention of Conn students. This planned renovation is just one of many that the College hopes to carry out as a part of a much larger project.
In fall of 2016, the Connecticut College Board of Trustees approved “Building on Strength,” a strategic plan to help the College continue developing to improve the school. According to the Connecticut College website, this plan seeks to better support “state-of-the-art teaching and research and enriched opportunities for student engagement.”
This plan was developed after a year of planning that started in 2015. Led largely by the Strategic Planning Committee (SPC), made up of Connecticut College students, staff, faculty, and the consulting firm Keeling & Associates (K&A), this planning was split into two parts corresponding to each semester.
During the fall 2015 semester, the plan involved gauging the opinions of the Connecticut College community by facilitating individual and small-group discussions and collecting comments through idea walls and confidential online surveys. According to the College website, more than 100 discussions were facilitated including over 450 staff and students, around 1,200 comments were collected from idea walls, and over 2,200 College community members responded to the survey.
In the second semester, the SPC and K&A analyzed the data gathered from the first semester and met with the College’s senior management to reach a consensus regarding goals for the College. Then, they began drafting the plan and holding open forums to gain opinions on the draft.
In the summer of 2016, a new Implementation Planning Group (IPG) was created by President Katherine Bergeron to work with K&A to better understand what actions must be taken to achieve the plan’s goals. The IPG contained many of the same members as the SPC and looked at the feasibility and cost of many of the proposals. At the end of the summer, the IPG produced their final suggestions for approval.
In the spring following the approval of the plan in 2016, the Master Plan Steering Committee made up of staff, faculty, and students was formed to help create the master plan. This committee guided the planning process by assessing the state of the College’s facilities and grounds and deciding needs. A month later, the design firm Sasaki was chosen to work with the committee to help implement the plan.
At the heart of “Building on Strength” is a 20-year campus master plan. This plan outlines planned College developments starting in 2018 and going through 2038. This plan centers around three goals according to the College website: achieving greater academic distinction, creating a more robust student experience, and supporting a just and sustainable College.
To achieve greater academic distinction, the College plans to renovate multiple buildings on campus. The changes include renovating all arts spaces (Hillyer Hall and Cummings Arts Center), the constructing a connection building to attach Bill Hall with Fanning Hall and locate all social sciences within the joint Bill-Fanning Hall, and renovating Bolles House to serve as the new home for the the Native Plant Collection of the Arboretum and Environmental Studies. Additionally, the College plans to relocate offices such as Campus Safety and Human Resources closer to the campus core for improved access and visibility.
To create a more robust student experience and improve social life, the College plans on numerous changes to make the campus feel more architecturally welcoming. This includes extensively renovating the area around the College Center and Shain Library, pedestrianizing the campus core, renovating student life spaces, and creating more student life landscapes by extending interior social spaces outdoors.
The College plans to renovate the College Center at Crozier-Williams by creating more space for student life experiences, potentially centralizing all dining and catering within Cro, and establishing more spaces at the corners of the center for students.
Additionally, the College seeks to improve campus social life by transforming Cro Boulevard into “Crozier Promenade,” a pedestrian walkway stretching from the Plex to Tempel Green to the Lyman Allyn Art Museum. The open space between Shain Library and Cro will be transformed into a welcoming space allowing for more student activity. The location south of Cro will have outdoor dining, an outdoor social plaza, more footpaths, and recreational lawns. With the new promenade, a proposed outdoor space titled “Crozier Dell” would be located between the Plex and Cro. The “Crozier Dell” would include an events amphitheater with a performance arena, an informal open space, and a relocated Sprout Garden.
Residentially, the college hopes to improve the quality of the residential experience by creating a new apartment-style building north of Lazarus and a new residence hall north of Blackstone as well as renovating the existing residence halls of Windham, the Plex, and part of Freeman and Jane Adams.
Regarding athletic facilities, the College plans to build an elongated pedestrian bridge replacement complete with an elevator leading to the athletic center, a new athletic gateway building, an athletics support building with additional locker rooms, a new grass field next to the tennis courts for club and intramural sports, a new boathouse, and they hope to transform the waterfront into a park-like environment with integrated trails.
To create a more just and sustainable atmosphere, the College plans to make accessible 15 of the 39 buildings which are not fully accessible, incorporate geothermal and electric grids to reduce energy cost, transition more parts of the campus into low maintenance to reduce water, fertilizer, and pesticide use, and turn all parking areas into parking gardens. The parking gardens would consist of planted greens and not only add a feel of comfort to the campus, but also allow for improved stormwater management.
Many of these proposed improvements have already happened. The completed renovation of the Hale Center for Career Development and the Palmer Auditorium were both proposed changes in the campus master plan.
While many of these changes may not happen in our time at the College, the College plans to continue developing to accommodate future generations of camels.










