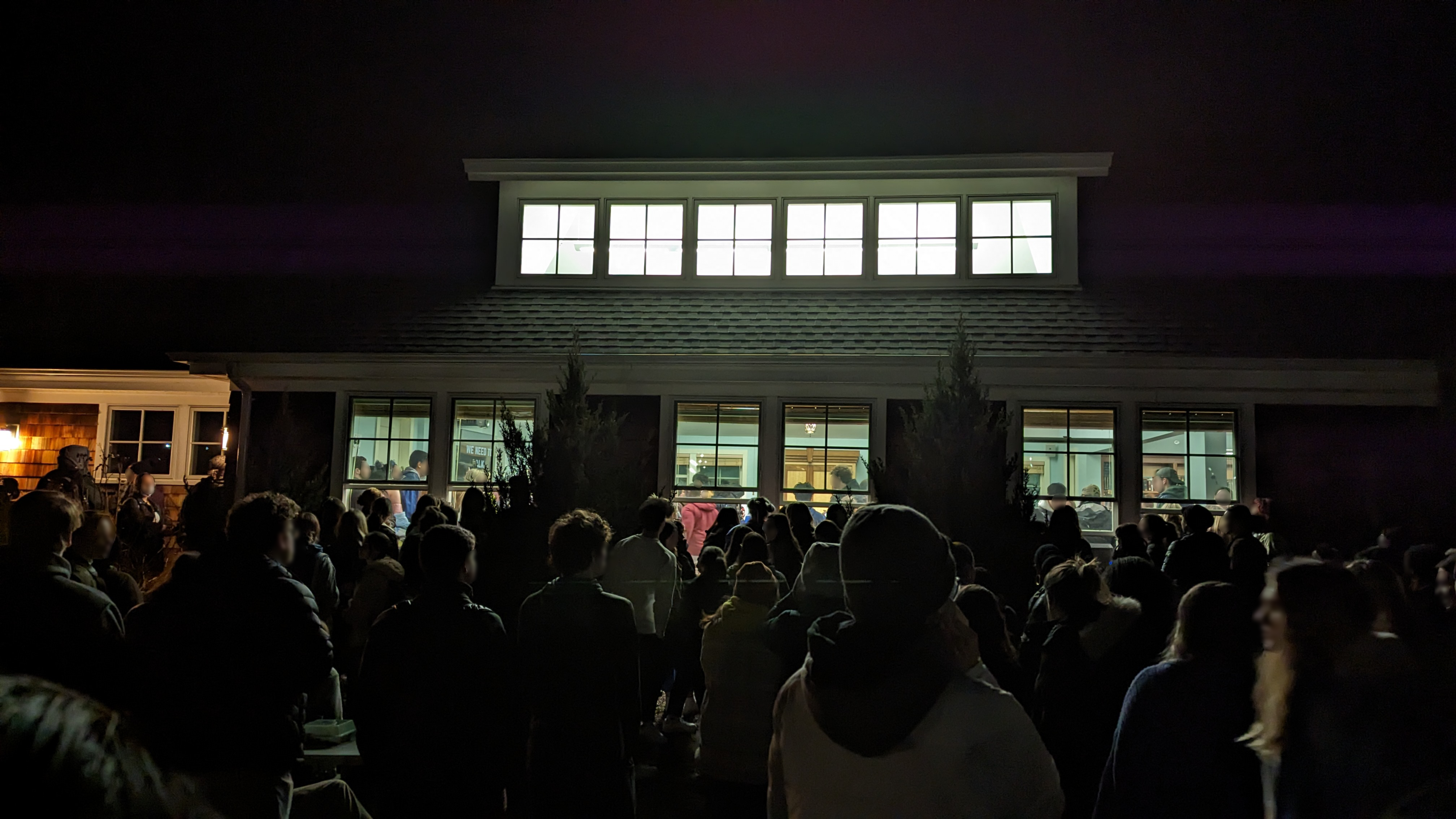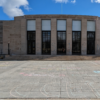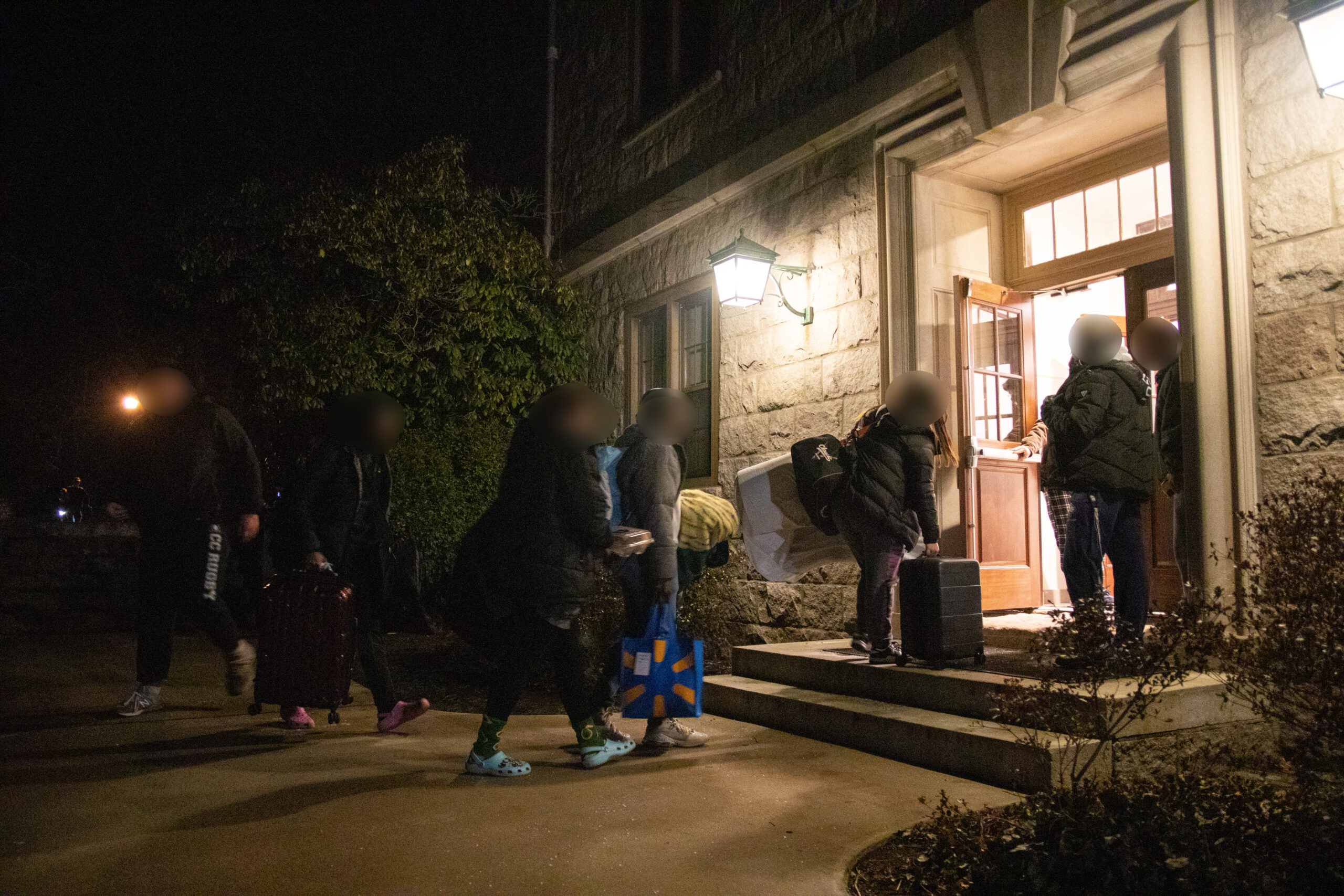Courtesy of Connecticut College
As much of the student body enjoys their restful summer break away from the College, a new look Connecticut College will await their arrival in the fall. Construction for three campus-altering construction projects are currently ongoing.
These three projects include the remodeling of the College Center at Crozier-Williams, the conversion of Crozier Boulevard into a pedestrian promenade, and renovations of the Silfen Track and Field facility.
Other construction projects underway include residential bathroom privacy improvements in Larrabee, Smith, and Burdick Houses, the creation of the enabling East Lot for displaced parking from Crozier Boulevard, Fanning Hall accessibility improvements, and a facilities conditions assessment.
The remodeling of the Crozier-Williams building began in June 2024 following the end of the spring semester and has continued through the summer. “June was focused on make-safe procedures and demolition,” said Justin Wolfradt, Interim Vice President for Administration and Executive Director of Facilities Management and Campus Planning in the July 2024 “Project Spotlight” email sent to the College community. “Structural, mechanical, electrical, and plumbing work [begun] in July.” The remodeling is currently scheduled to be completed by February of 2025. This project was a key recommendation of the 2018 Campus Master Plan, which sought to create a roadmap for future construction development over the next 20 years, and a key focus of the Defy Boundaries fundraising campaign, which raised $67 million for capital projects and facilities improvements like the remodeling of Cro.
The renovation of Cro focuses on four main areas: the front entrance from Crozier Boulevard, Cro’s Nest (a social space), Oasis Cafe, and the 1962 Room (a large multipurpose room). The renovated front entrance from Crozier Boulevard promises to feature lighter ceiling tiles and more greenery to create a welcoming atmosphere.

Courtesy of Connecticut College
Cro’s Nest will be similarly renovated, featuring lighter wood-colored ceiling tiles and more lighter colors evoking warmth and intimacy, according to a flipbook created by KSS Architects and published on the College’s website. The exterior terrace of Cro’s Nest will also be redesigned with lighter colors and the addition of cozy chairs and fire pits. The renovation of the exterior terrace brings more outdoor space for the College community to utilize for socialization and events.
Oasis Cafe, a favorite snack shop of students and faculty alike, will be redesigned with reconfigured seating, light wood-colored tiling, and an outdoor patio which connects to the second-floor terrace of Cro’s Nest.
The redesigned 1962 Room will bring more wood and light green colored walls evoking nature, light, and comfort. Enhanced technology and flexible seating will also be added to improve the room’s ability to hold more events of different nature and size.
A key focus of the Crozier-Williams renovation plan created by KSS Architects was to bring the feeling of an arboretum inside Cro through the use of biophilic design. KSS chose to use biophilic architecture, an architectural approach which seeks to connect people with nature, because, according to the flipbook, certain places feel good to humans because we are hard-wired to respond to nature.
This redesigning of Cro can lead to many individual improvements in campus community members including reduced anxiety, improved sleep quality, reduced stress, strengthened immune system, and improved health resilience. Similarly, KSS outlines community improvements from the renovation including encouraging emotional attachment to a place. This leads to increased motivation and identification leading to promotion of positive interactions. As a result, feelings of relationship and membership are enhanced.
The conversion of Cro Boulevard into a pedestrian promenade just began in late July. “In July, drainage will be addressed, curb cutting will be completed, electrical work will begin and sidewalks will be poured,” wrote Wolfradt in the July “Project Spotlight” email. The boulevard is planned to be completed in phases “beginning at Tempel Green to the area in front of Shain [Library].” The boulevard, which has been used as a roadway and parking area for cars, will be converted into a strictly pedestrian walkway allowing students to safely walk to class free of the worry of vehicular traffic. The pedestrian promenade will run from the southernmost area of campus all the way to the northernmost point and will include added vegetation and spaces for students to connect. The pedestrian promenade is currently slated to finish in Spring of 2025.

Courtesy of Connecticut College
Like the remodeling of Cro, the conversion of Cro Boulevard was also a recommendation listed in the 2018 Campus Master Plan. Additionally, it was a recommendation of the 1999 Master Plan according to the College’s projects webpage.
To accommodate for the lost parking spaces on Crozier Boulevard, construction of a new East Lot began in late June. This East Lot will replace a majority of the green in front of Zachs Hillel House, which was not without controversy. Wolfradt believes that this lot will be “ready for use for faculty and staff when the fall semester begins with final touches continuing into the fall semester,” according to the July email.

Courtesy of Connecticut College
Renovations of the Silfen Track and Field facility began in early summer and are scheduled to be completed by the end of the summer for the fall semester. Renovations include re-turfing the Silfen Field with improved turf “designed for optimal athlete safety and high-definition broadcasting,” according to the College’s project webpage. Shelters will also be added to protect athletes from hazardous weather. The Silfen track will also be completely resurfaced, featuring Beynon BSS 10000 track surface, the “leading choice in surfaces among elite NCAA and international track programs.” The new surface will be completely painted in Connecticut College colors of blue and white, feature zones for high jumpers and pole vaulters, and sprint lane extensions for sprinters.

Courtesy of Connecticut College
Bathroom privacy improvements in Larrabee, Smith, and Burdick Houses began in June with many bathrooms already retiled. “July will be a critical month for these projects with completing tiling, mechanical, electrical and plumbing to begin and complete partition installation,” according to Wolfradt in the July “Project Spotlight” email. Privacy improvements center around the extension of floor to ceiling walls for all bathroom and shower stalls in Larrabee, Smith, and Burdick. The privacy improvements for these student dormitories are expected to be completed by student move-in in August.

Courtesy of Connecticut College
Fanning Hall accessibility improvements center around building stairs along the greenhouse to create an accessible route from Tempel Green to the north entry of Fanning Hall. The project “will be completed in July,” according to Wolfradt’s July Project Spotlight email.
The facilities conditions assessment began in May and has continued through the summer. The assessment is campus-wide to help the College determine buildings in need of repair or replacement and create a deferred maintenance plan, according to Wolfradt’s May “Campus Planning Update” newsletter. This assessment is being done by consultants hired by the College who are on campus conducting inspections, interviews, and through constructive feedback from the College community.
Sustainability is a key consideration for all of the campus-altering construction projects this summer. “Based on our Sustainable Building Policy and Practices there must be a sustainability representative on every building project,” said Director of Sustainability Margaret Bounds. “This year, I was the sustainability representative on the Cro Boulevard project [and] for different projects [but] there are different representatives that are chosen by the Environmental Model Committee, which is part of the faculty governance structure, which is made up of students, staff and faculty.” This ensures that all building projects focus on building sustainability. For the Crozier-Williams renovation, there will be “energy improvements” and the use of “low VOC paint to improve indoor air quality.”
Though some trees and green space will be removed for these projects and the projects to come, according to Bounds, there will be a net increase in “trees and a net gain in accessibility and pedestrian gains” following the completion of the Crozier-Plex Pedestrian Connector and Enabling Parking Project scheduled for completion in Fall of 2025. For students and faculty interested in sustainability on campus, there are ways to get involved. “We have a Sustainable Building Policy adopted in 2020 and the Environmental Planning Committee is interested in updating the policy alongside facilities to help better meet our sustainability goals,” said Bounds.
For continued updates and more information on current and future renovations, stay up to date with the College’s projects webpage and keep your eyes open for project spotlight and campus planning update emails sent to all students and faculty.










