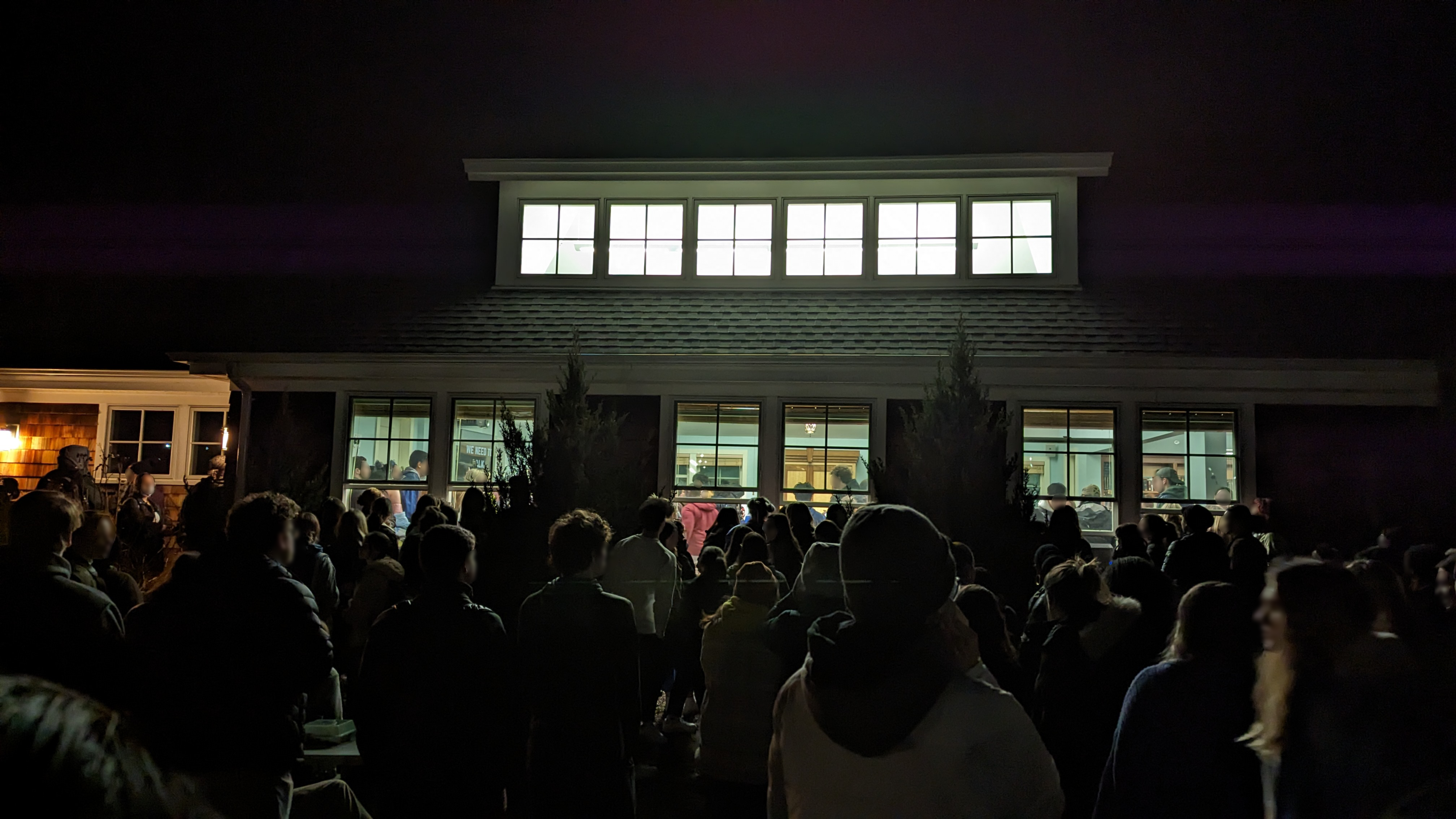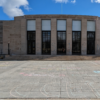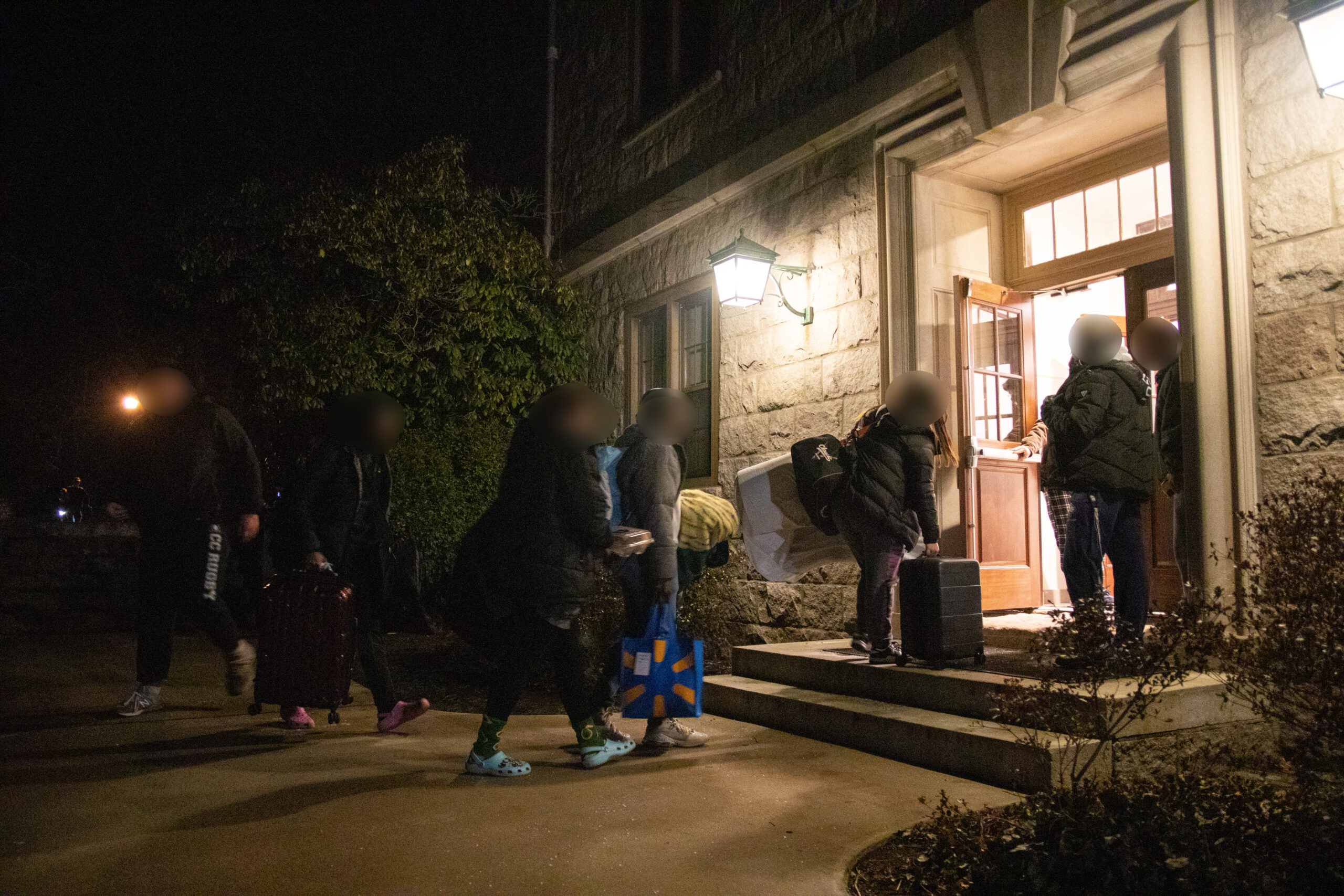Courtesy of Amelia Racicot ’27
This week, the first phase of the Crozier-Williams building construction has concluded. But what does this mean for the future, and what other changes should we be aware of as construction continues?
The many construction sites you see on campus are part of the College’s 2018-2038 Master Plan, a conceptual design framework outlining developmental opportunities. The leading principles include academic and social life improvement and showcasing, system and organization rationalization, renewal and reinvestment of campus environment, accessibility, diversity, sustainability, and celebration of setting and environment. These principles were created based on student, staff and faculty, and stakeholder input through surveys, interviews, and board member representatives from each group.
Currently, construction is based on four key areas: Crozier Boulevard entry area, Oasis, Cro’s Nest, including the common area, and the 1962 Room. According to the Master Plan, these renovations will enhance student life and student resource spaces.
Earlier this month, we entered the first phase for the Crozier-Williams building, which concerned the demolition needed to proceed with renovations. The main adaptations included the temporary relocation of the Holleran Center and the Office of Wellbeing and Health Promotion, the closure of second floor restrooms, the lack of elevator access to the second floor, and modified access to the Division of Student Life offices, the Print Shop, and the Mail Room.
“Being mindful of the signage, those construction walls, and the office relocations and new hours is important for the safety of everyone.” said Associate Director of Projects and Planning Kayla Moreno.
Phase 2 will begin on November 22 and conclude on December 2, with much of the work being done during Thanksgiving Break. This phase concerns the remaining demolition of the first-floor lobby, as well as mechanical, plumbing, and electrical work on both floors.
During this phase, the following effects will be observed: The Holleran Center will again be temporarily relocated to Olin 103; The Office of Wellbeing and Health Promotion will be available in-person in the Zachs Hillel House Conference Room on November 22 and December 2, and remotely on November 25 and 26; only second floor restrooms will be available for use. The Mail Room and Print Shop will operate customer service from the loading dock on the north side of the building; furthermore, pick-up hours will shift to Monday-Friday 12:30-3:30 p.m.; The Division of Student Life will be accessible through the exterior stairwell near that loading dock.
Despite the many changes and shifts offices and resources are seeing, feedback remains optimistic. “It was a heavy lift to get that message out there, but this arrangement has worked out fine,” said Rebecca McCue, Director of Community Engagement and Holleran Center Operations, regarding the temporary relocation of the Holleran Center.
Looking forward, the third and final phase will take place beginning December 14 and ending January 17, once again with the majority of work completed during Winter Break. This phase completes construction on both lobbies.
During this phase, the only big changes we’ll observe are the Office of Wellbeing and Health Promotion working fully remotely from December 14 to January 17, and the temporary barring of accessibility to the 3rd floor dance studio common area beginning November 4 and clearing on January 15 due to a triggered code compliance. Access to the 3rd floor will be available through the west stairwell or elevator.
Construction on the Crozier-Williams building is projected to conclude in mid-March of 2025. “We’re getting there,” Moreno said, as we approach the next stage of construction. She closed, “We know managing construction is tough, and we appreciate your patience.”











Looking forward to this project being complete. Defy Boundaries!